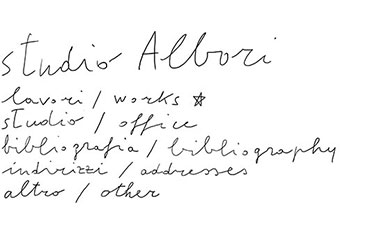June 2nd, 2014
| Ampliamento di una casa unifamiliare, Gassino Torinese (Torino), 2013
Un piccolo volume (50 metri quadrati su due piani) pensato per essere costruito principalmente da noi, con l’aiuto dell’impresa Dalla Costa per le fondazioni e la struttura. Struttura in legno lamellare e in travi e travetti di recupero. Pareti in balle di paglia, intonaci esterni in calce, interni in argilla. I serramenti sono attinti dal “magazzino degli errori” del nostro amico serramentista (perfetti e certificati, ma sbagliati di misura per altri cantieri): sono quindi di misure date e tutti diversi tra loro. Purtroppo il progetto per ora non verrà realizzato.
Extension of a detached house, Gassino Torinese (Torino), 2013
A small construction (50 sq m in two levels) designed to be built mainly by ourselves, with the help of Dalla Costa Company for the foundation and the structure. The structure is in laminated timber and second-hand wood beams. Walls are in straw bales, external plaster in lime, internal plaster in clay. Window frames come from “warehouse of errors” of our joiner friend (certified and perfect, but the wrong size for other building sites) so they are of a variety of pre-determined sizes and all different from each other. Unfortunately for the time being the project will not be built.
con / with
Carlo Micheletti (Micheletti Ingegneria), impresa Dalla Costa |
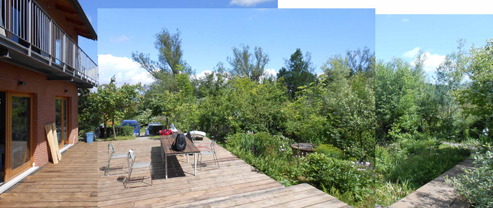 |
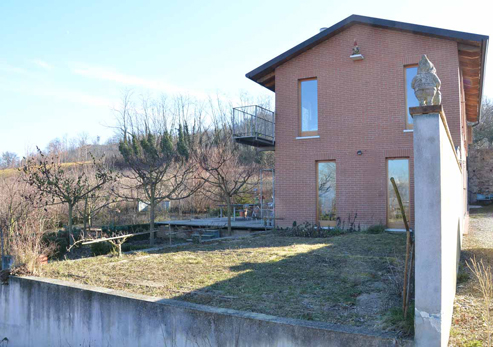 |
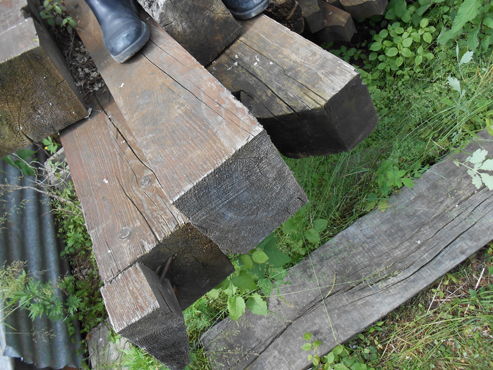 |
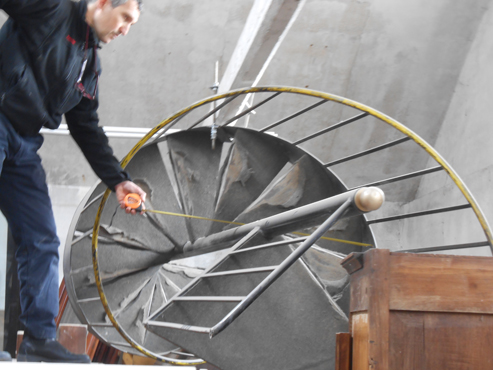 |
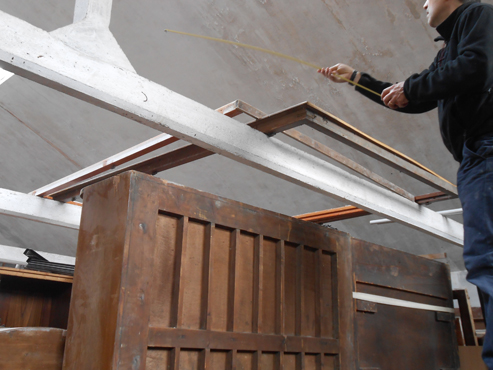 |
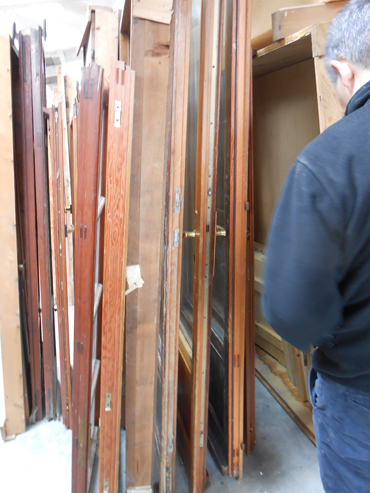 |
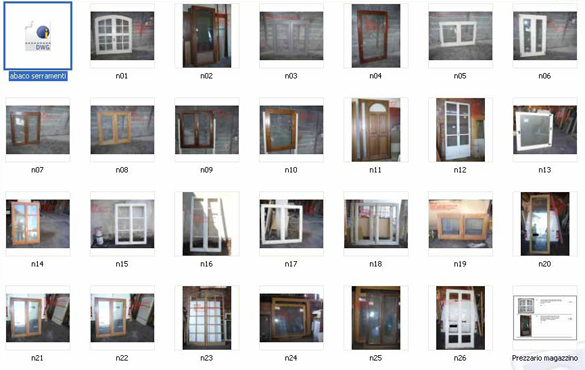 |
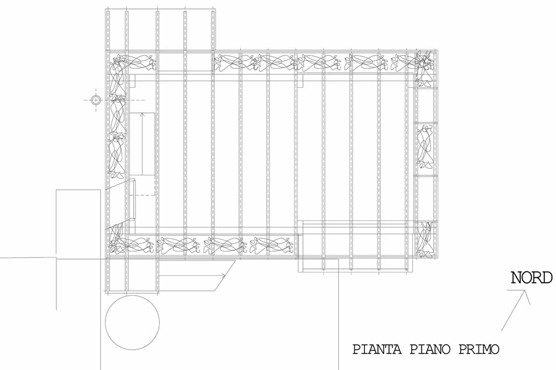 |
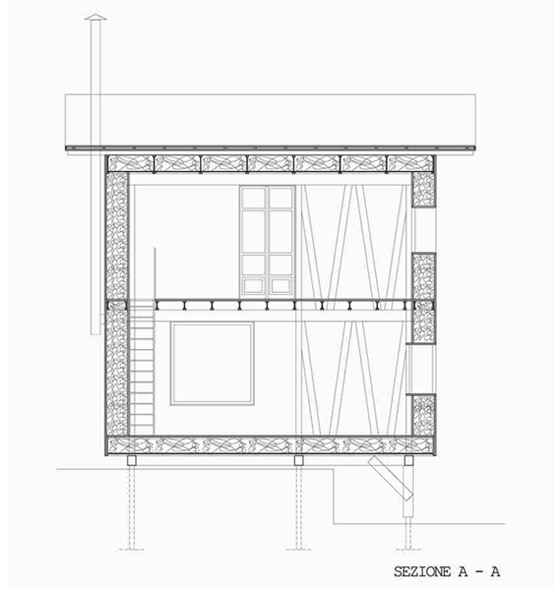 |
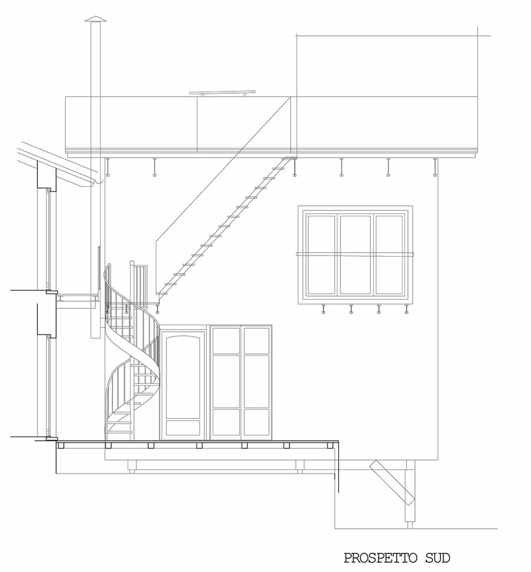 |
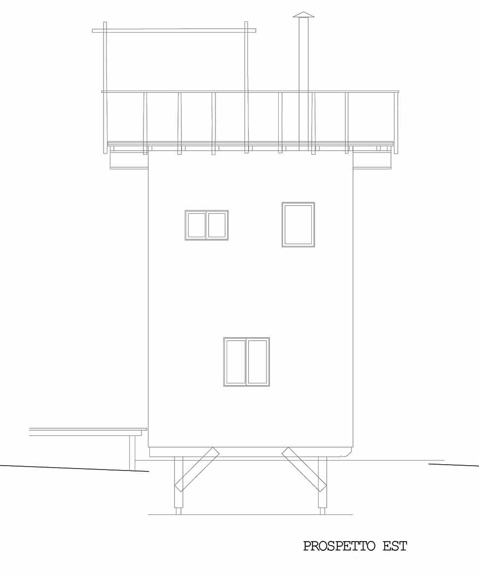 |
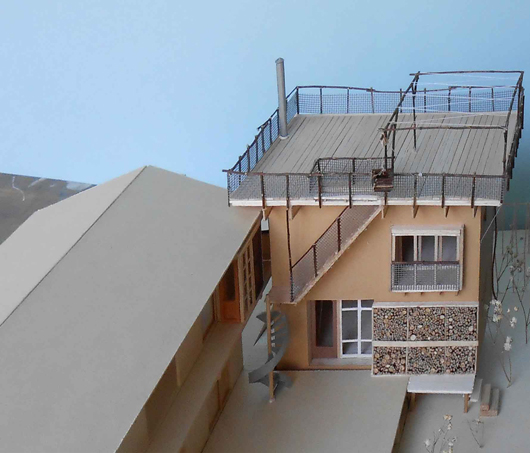 |
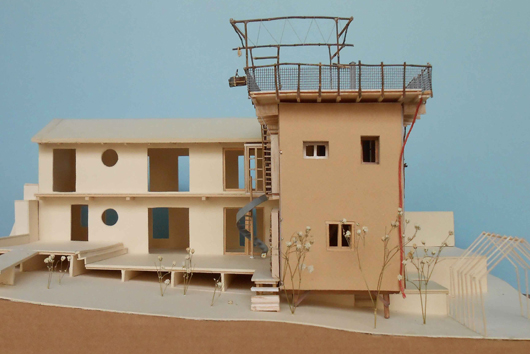 |
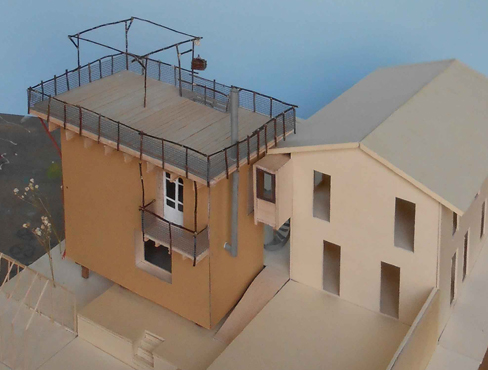 |
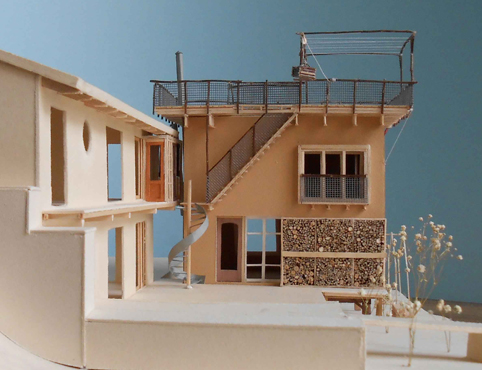 |
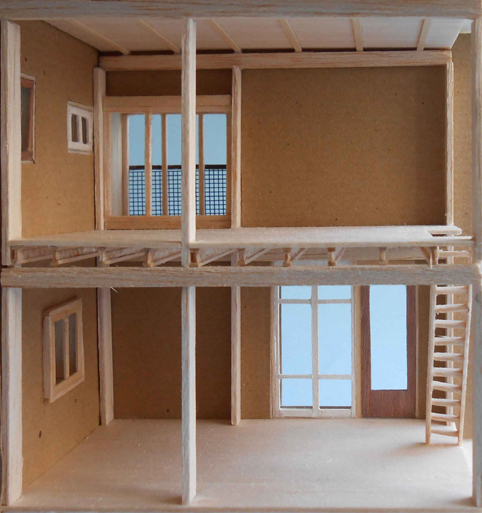 |
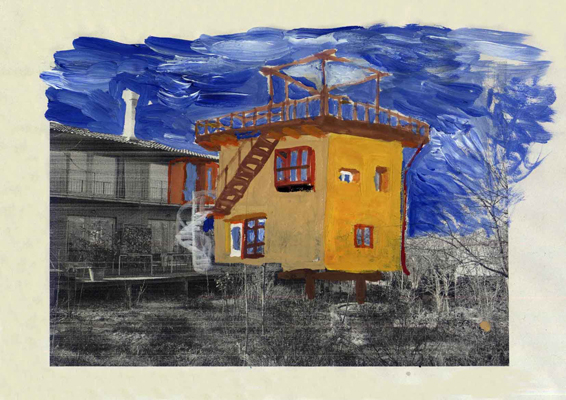 |
Posted in | Comments Off on Ampliamento di una casa unifamiliare, Extension of a detached house, Gassino Torinese (Torino), 2013

















