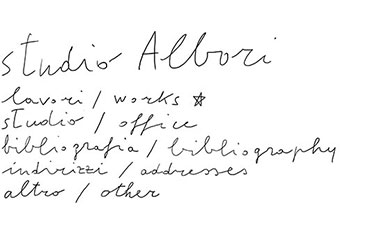February 21st, 2013
Nuovo insediamento di edilizia residenziale pubblica, Milano / via Civitavecchia, 2005, Concorso Abitare a Milano 1
La presenza del Parco Lambro, i flussi e le visuali tra la città e il parco, la matrice del vicino tessuto di case minime impostate sulla cellula casa-giardino, la risorsa delle alberature già esistenti sull’area, sono gli elementi che costituiscono l’intelaiatura sulla quale il progetto si organizza. Si è scelto di mantenere tutti gli alberi esistenti e di non avere livelli interrati, evitando del tutto gli scavi: i volumi dei parcheggi sono appoggiati sul piano di campagna attuale e ricoperti di terra di coltivo. Si ottengono così due rilevati erbosi, che anticipano le ondulazioni del terreno del Parco. Su questo nuovo suolo sono disposte le case e i servizi, secondo un andamento che prolunga il disegno delle case minime in una nuova trama meno seriale, più sinuosa ed erratica.
New social housing complex, Milano / via Civitavecchia, 2005, Concorso Abitare a Milano 1
The elements constituting the framework of this project are: the presence of the Lambro Park, the interchanges and views between the city and the park,the nearby minimal house-and-garden pattern, and the resource of existing woods in the area. It was decided that all the existing trees would be maintained and there would be no underground levels, avoiding excavation: the parking spaces are placed on ground level and covered by gardens. Two grassy hillocks are thus obtained, which echo the undulations of the Park. The houses and services are arranged on this new ground, in a sequence which extends the design of the small houses in a new less serial, more sinuous and erratic pattern.
Progetto di concorso, quarto premio / Competition project, fourth prize
Ente banditore / Organizing body: Comune di Milano |
 |
 |
 |
 |
 |
 |
 |
 |
 |
Posted in | Comments Off on Nuovo insediamento di edilizia residenziale pubblica, New social housing complex, Milano / via Civitavecchia, 2005









