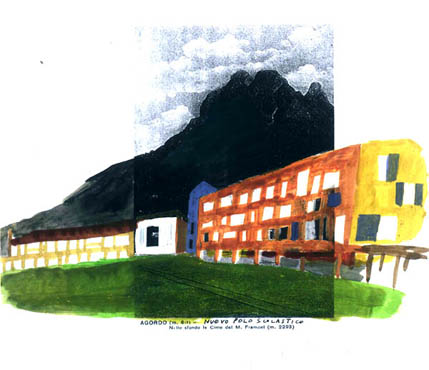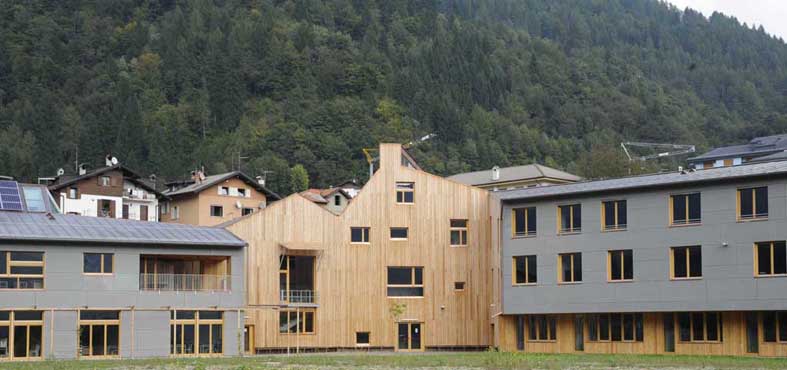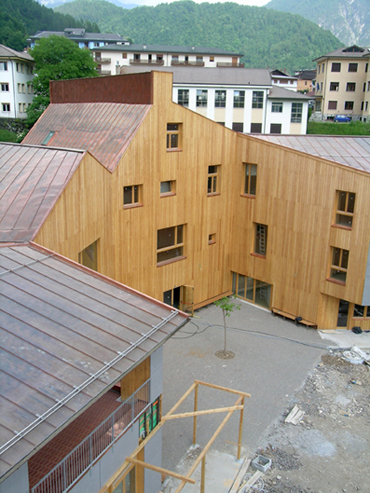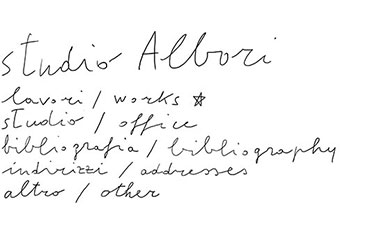February 22nd, 2013
Polo scolastico, Agordo (Belluno), 2006 – 2009
L’edificio si dispone secondo la linea curva di un percorso pedonale esistente che scorre a valle della cittadina dolomitica di Agordo e che ne costituisce il limite: il complesso scolastico segna quindi la linea di confine tra l’abitato e i prati del fondo valle, aprendosi verso il paesaggio delle montagne circostanti. Le ali dei laboratori e delle aule, aperte ad accogliere il magnifico paesaggio dolomitico, convergono verso il nucleo centrale che ospita l’atrio, le segreterie e l’aula magna: la connessione tra queste diverse parti produce lo spazio concavo di una piazzetta raccolta, che è il cuore dell’edificio. Il risparmio economico prodotto dall’impiego di una struttura portante in cemento armato semiprefabbricata a basso costo, consente di realizzare, all’interno di un budget complessivo di tipo ordinario, un involucro leggero con alta capacità isolante, montato a secco.
Nel progetto iniziale, bocciato dalla locale Commissione Edilizia perchè “non corrispondente alla tradizione locale”, tutte le facciate erano previste in legno. Nel progetto realizzato la gran parte delle facciate è così realizzata in lastre di fibrocemento, e il legno di larice -non trattato e non verniciato- rimane a connotare alcune parti salienti e concave dell’edificio: la piazzetta centrale, le logge, il portico, ecc.. Il fabbisogno energetico dell’edificio è interamente soddisfatto da un sistema combinato geotermico- solare termico-fotovoltaico.
School complex, Agordo (Belluno), 2006 – 2009
The building is articulated along the curved line of an existing footpath which runs below the small town of Agordo in the Dolomites and constitutes its edge: the school complex thus defines the borderline between the built-up are and the meadows of the valley floor, opening towards the landscape of the surrounding mountains. The wings of the workshops and the classrooms, open to views of the magnificent Dolomite landscape, converge on the central nucleus which holds the atrium, the administrative offices and the school hall: the connection between these different parts produces the concave space of a small square, which is the heart of the building. The economic saving produced by the use of a structure in low-cost semi-prefabricated concrete permits the realization, within a total budget of normal size, of a light drywall cladding with high insulating capacity.
In the initial project, rejected by the local building authorities because it was “not in keeping with local tradition”, all the facades were in wood. In the final project the majority of the facades were made in fibre cement slabs, and the larch wood – untreated and unvarnished – was left to characterize some salient and concave parts of the building: the central square, the logge, the portico, etc. The energy needs of the building are entirely met by a combined system of geothermal, solar thermal and photovoltaic energy.
con / with
Areatecnica, Moro Titton Moschetta Lucchetta Studio associato, TBZ
Committente / Client: Provincia di Belluno – Fondazione Cariverona |
 |
 |
 |
 |
 |
 |
 |
 |
 |
 |
 |
 |
 |
 |
 |
 |
 |
 |
 |
 |
 |
Posted in | Comments Off on Polo scolastico, School complex, Agordo, 2006 – 2009





















