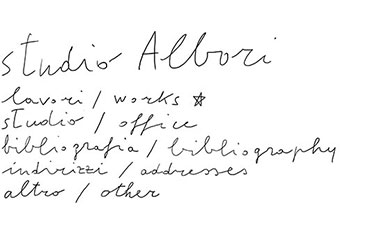December 8th, 2015
| Recupero di un sottotetto, Milano, 2013-15
Il primo progetto, bocciato dalla Commissione per il paesaggio, prevedeva la realizzazione di una terrazza pergolata sul lato strada della copertura e di una cappuccina fotovoltaica sul lato verso il cortile interno. Nella soluzione realizzata entrambi gli elementi, ridotti e affiancati, devono trovare posto nella falda interna. Per prevenire altre bocciature, tutte le parti che compongono il nuovo intervento (con la sola eccezione della copertura fotovoltaica) cercano di mimetizzarsi assumendo le stesse tonalità del tetto esistente: le pareti sono rivestite in tegole piane, il pavimento della terrazza è in cotto, le persiane e le cornici delle finestre sono dipinte di arancione, le lattonerie sono in rame. Per questo sottotetto abbiamo anche costruito a mano un letto in legno di cirmolo e bambù.
Extension of an attic, Milan, 2013-15
The first project, rejected by the local authority, proposed the realization of a terrace with a pergola on the street side of the roof and a new photovoltaic volume on the courtyard side. In the realized layout both the elements have been reduced and, put side by side, must find their place in the internal part of the roof. To prevent any further rejections, all the elements that constitute the project (except the photovoltaic panels) try to disguise themselves acquiring the tonality of the existing roof: the walls are covered in flat shingles, the terrace floor is in cotto tiles, the shutters and the windows frames are painted in orange, the gutters are in copper. For this loft we also made a bed in Arolla pine wood and bamboo.
con / with
Carlo Micheletti (Micheletti Ingegneria) |
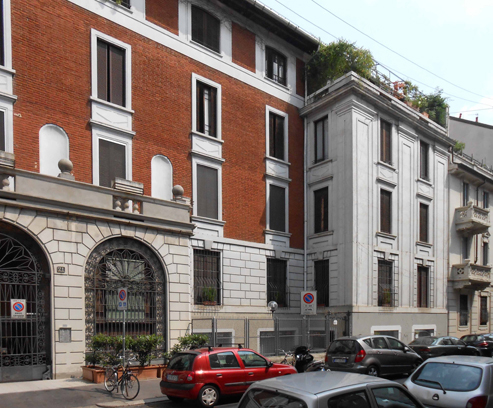 |
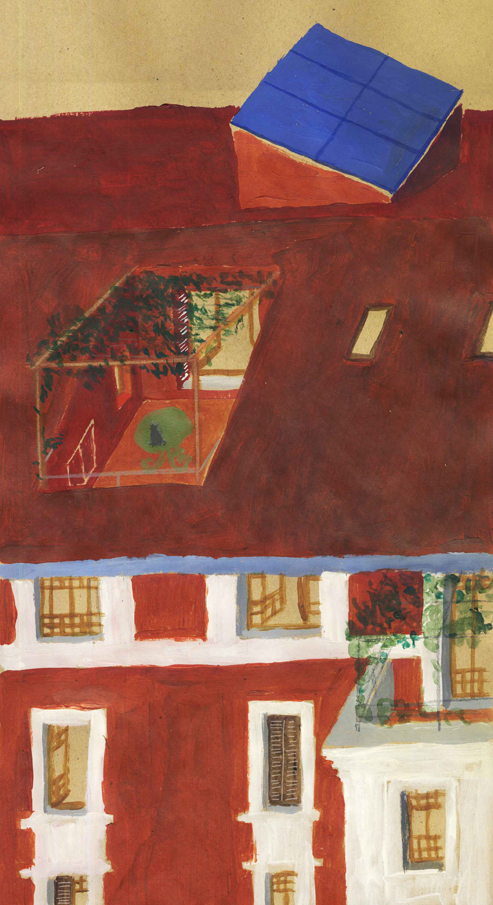 |
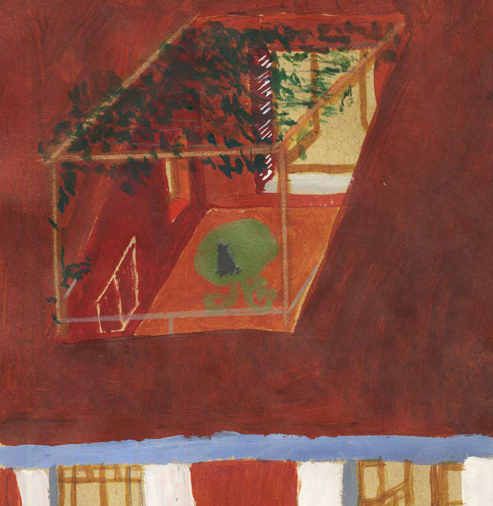 |
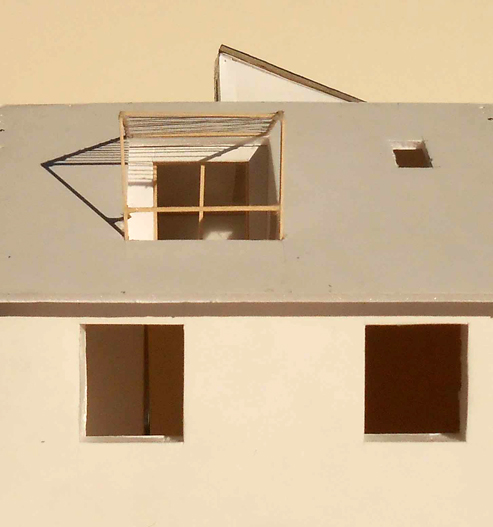 |
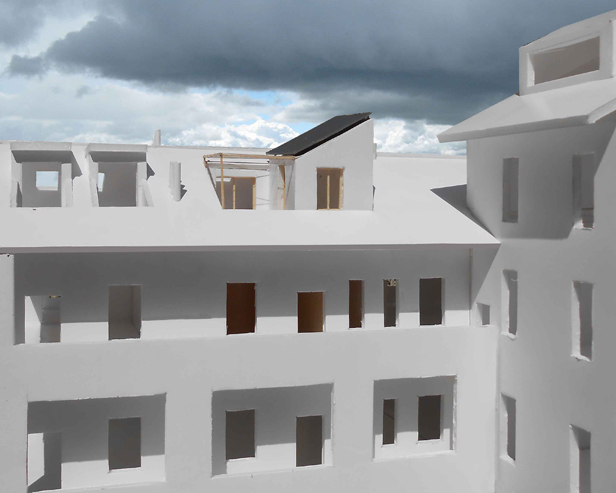 |
 |
 |
 |
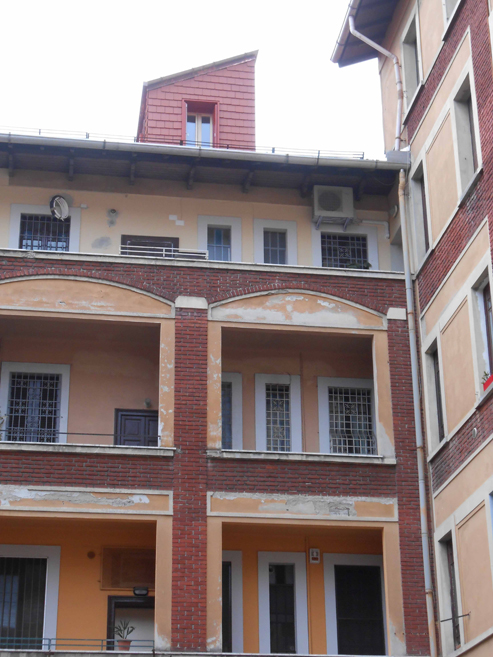 |
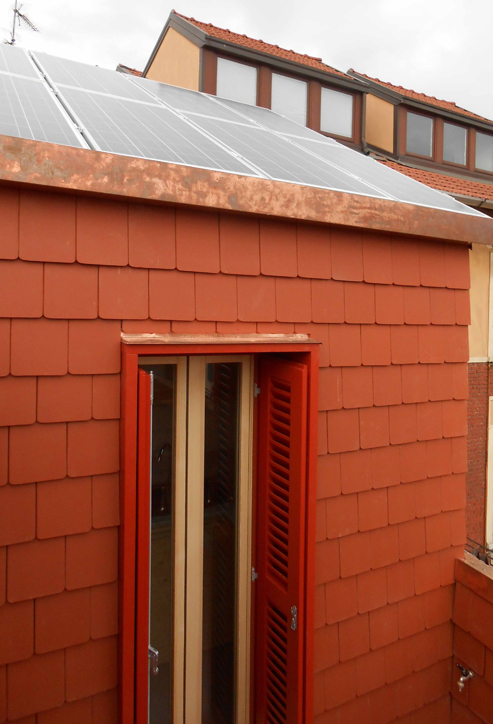 |
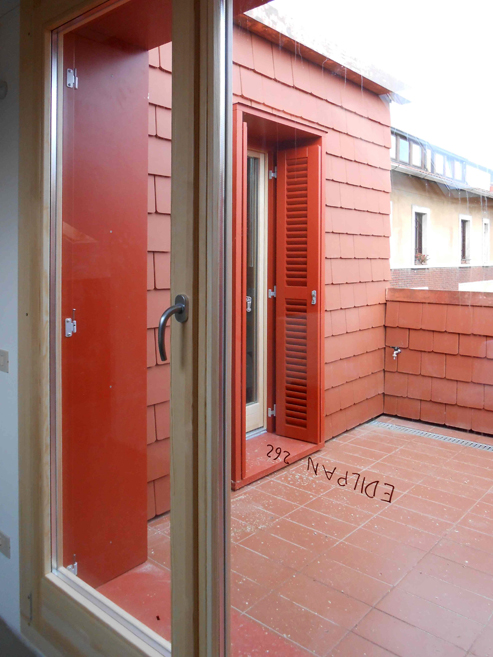 |
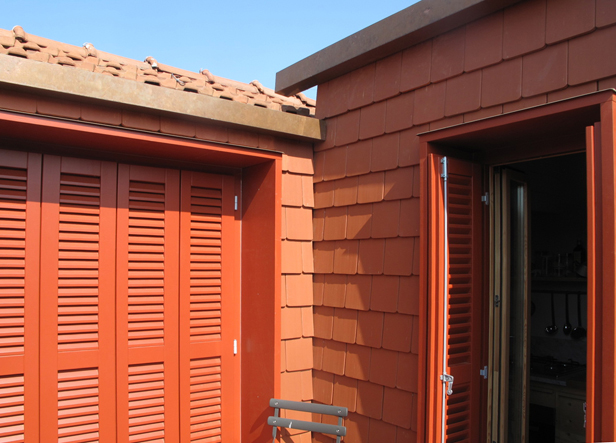 |
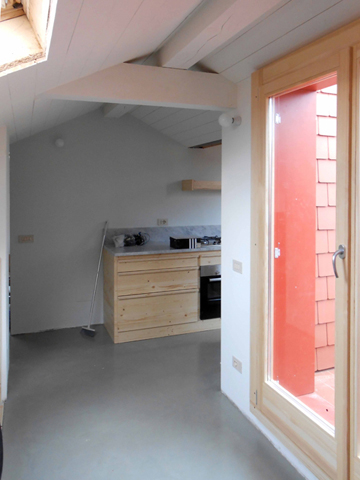 |
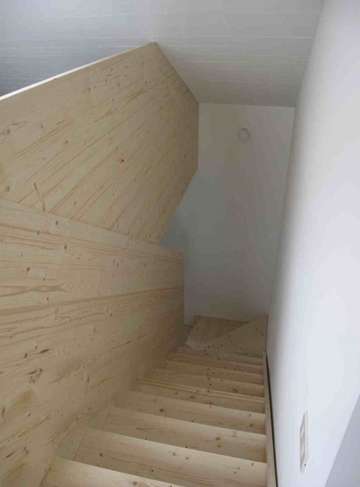 |
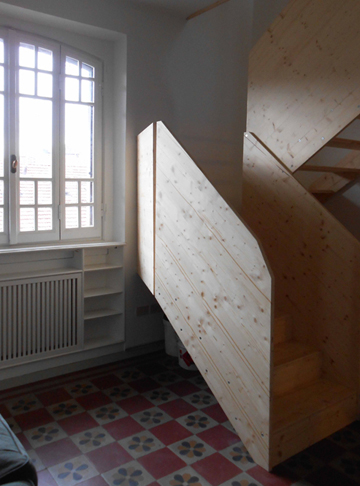 |
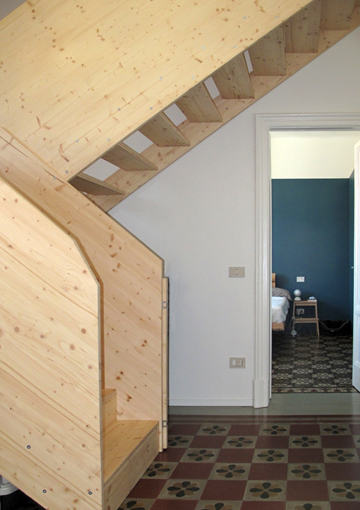 |
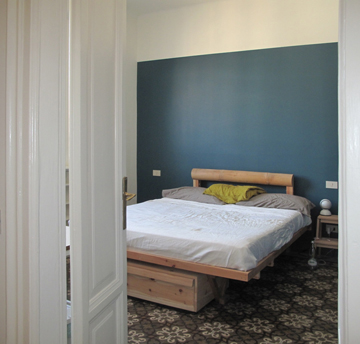 |
 |
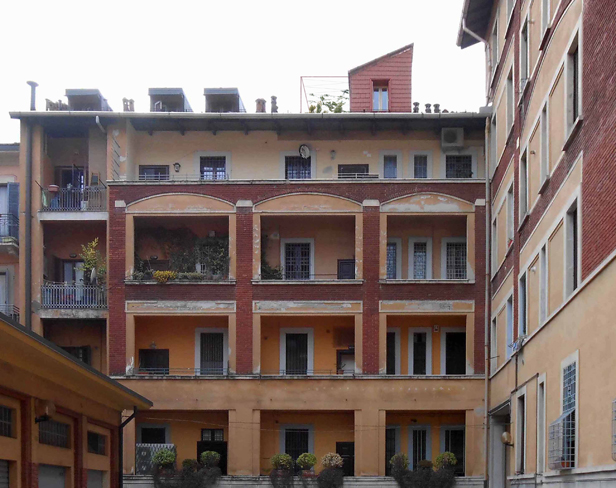 |
Posted in | Comments Off on Recupero di un sottotetto, Milano, Extension of an attic, 2013 – 2015



















