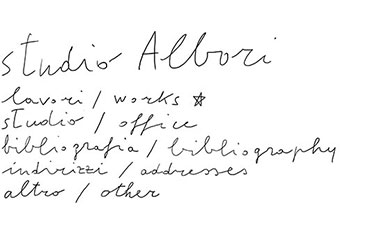February 25th, 2013
Ristrutturazione di due case contadine, Val Curone (Alessandria), 2010 – 2017
Due case in muratura di pietra e mattoni, costruite per aggiunte successive. Alla più piccola basta poco per ritornare abitabile: un bagno, un soppalco, un tetto nuovo, con raccolta dell’acqua piovana, una stufa a legna, un pannello solare. Nella casa più grande vengono limitati al massimo gli interventi nella muratura esistente (l’apertura di due porte interne), viene introdotta una fodera isolante in fibra di legno e tavole di larice all’interno delle pareti perimetrali, ad eccezione del piano terra che rimane ad uso stagionale. Tutte le nuove partizioni interne (orizzontali e verticali) e la nuova copertura, sono realizzate in legno. L’apertura del fienile è tamponata da una grande parete-serramento solare che integra il riscaldamento a legna e i pannelli solari (termici e fotovoltaici). L’impresa ha realizzato il tetto e le opere strutturali principali, tutto il resto l’hanno fatto i proprietari, poco a poco.
Refurbishment of two rural houses, Val Curone (Alessandria), 2010 – 2017
Two houses in stone and brick, built with subsequent extensions. The smaller needs few changes to become habitable again: a bathroom, a loft, a new roof with collection of rainwater, a wood-burning stove, a solar panel. In the larger house the changes to the existing walls are limited as far as possible (two new interior doors), the outside walls have been lined with insulation in wood fibre and larch planks, except for the ground floor, which will only be used in warmer weather. All the new indoor partitions (horizontal and vertical) and the new roof are in wood. The opening of the hayloft is covered with a large wall/solar window which integrates with the wood-fired heating and solar panels (thermal and photovoltaic). The contractor made the roof and the principal structural works, all the rest has been done bit by bit by the owners.
con / with
Andrea Bolliger, Atelier Projet |
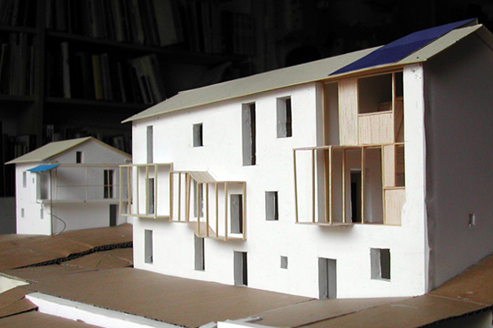 |
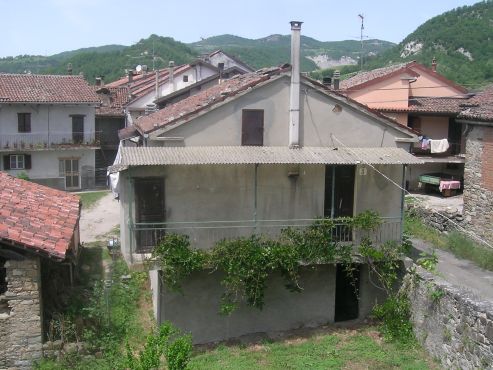 |
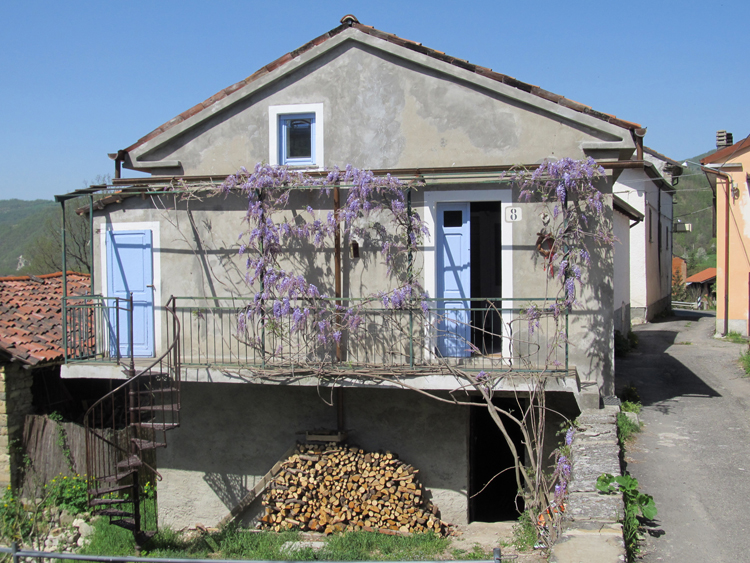 |
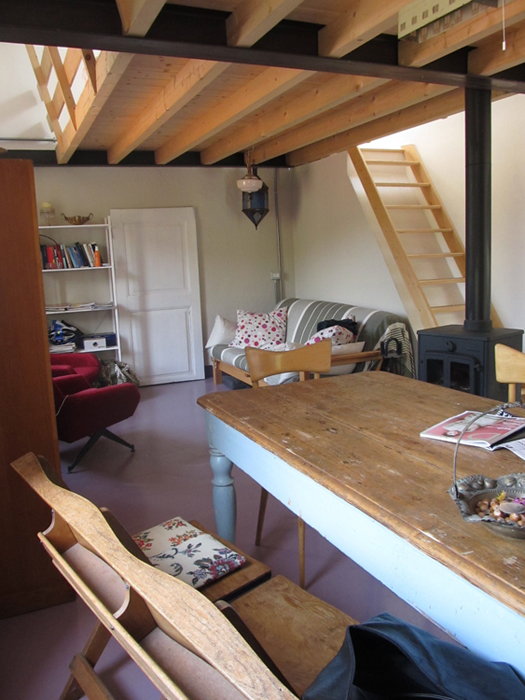 |
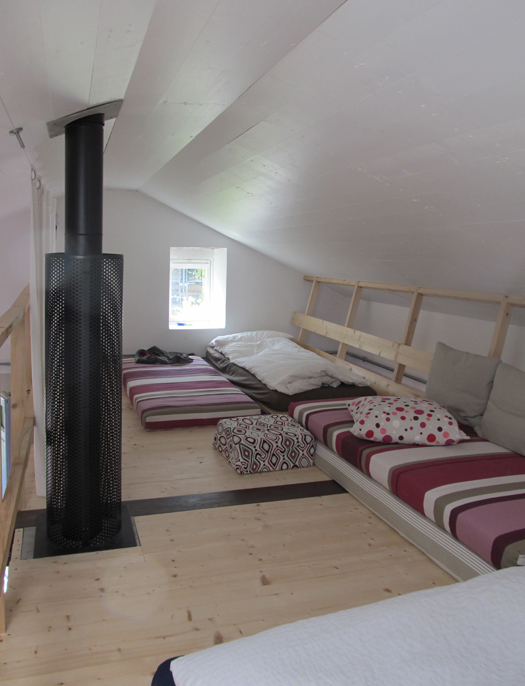 |
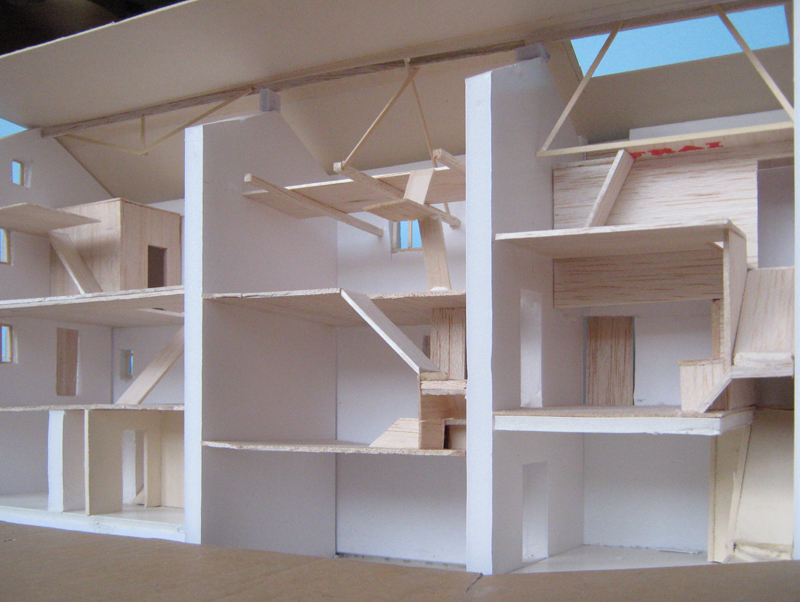 |
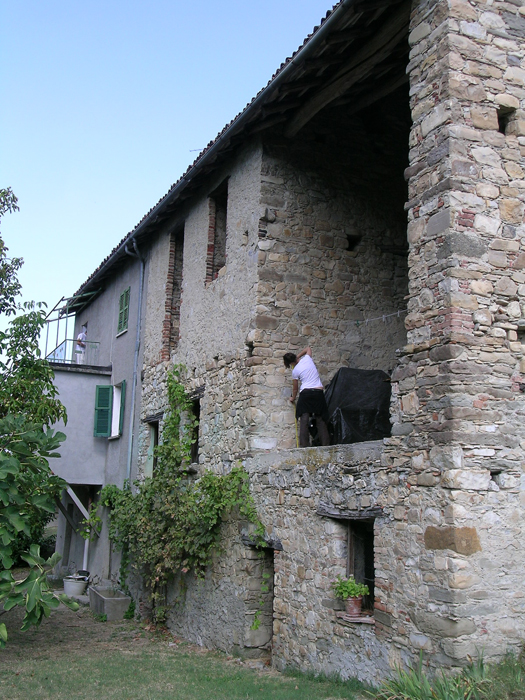 |
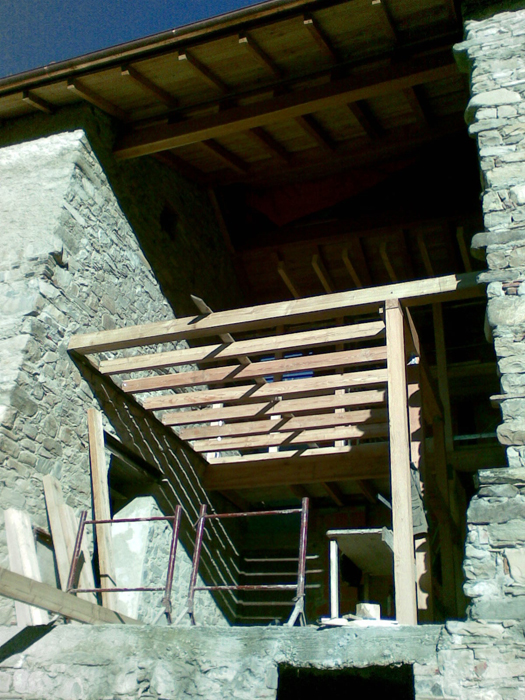 |
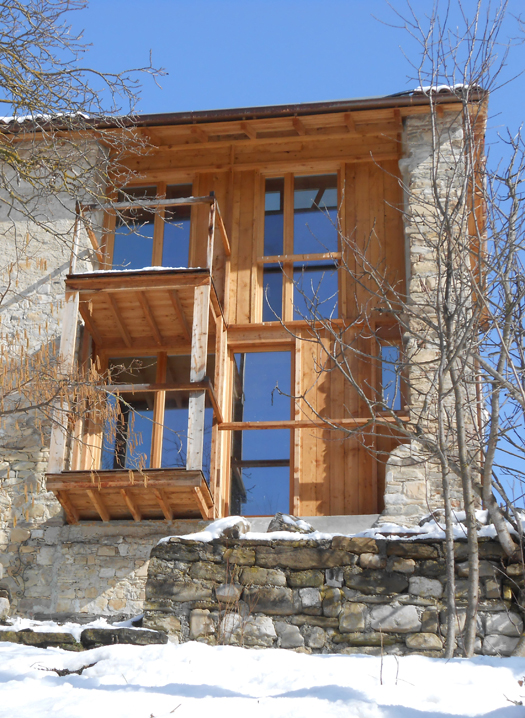 |
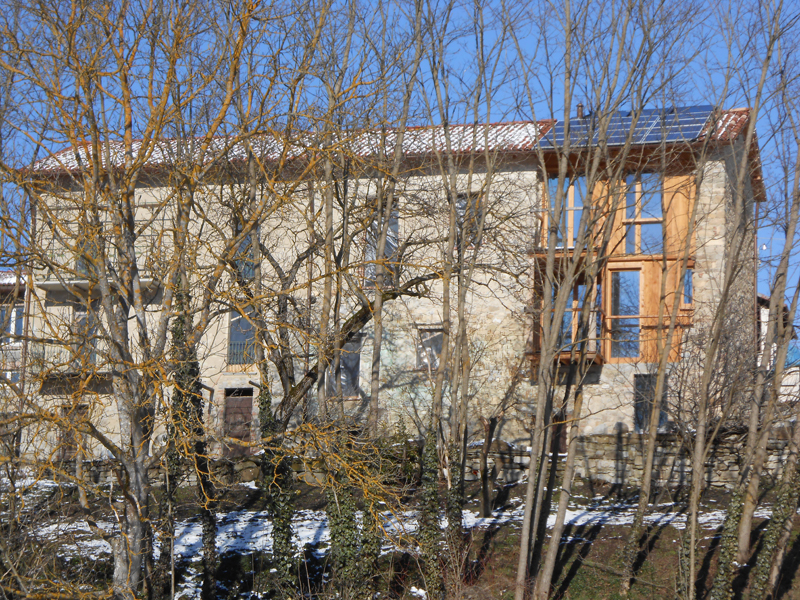 |
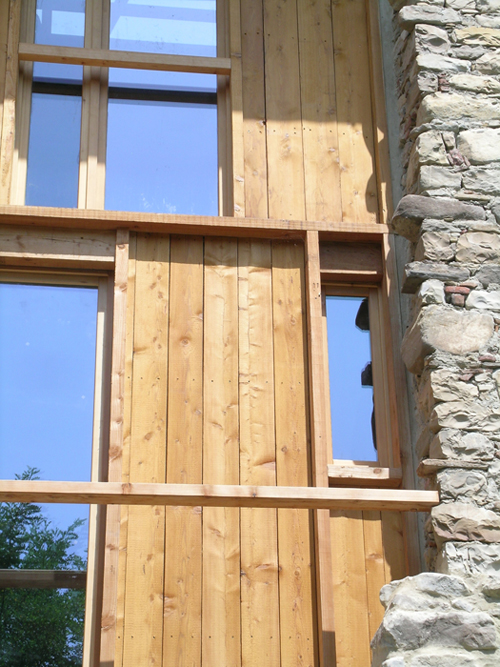 |
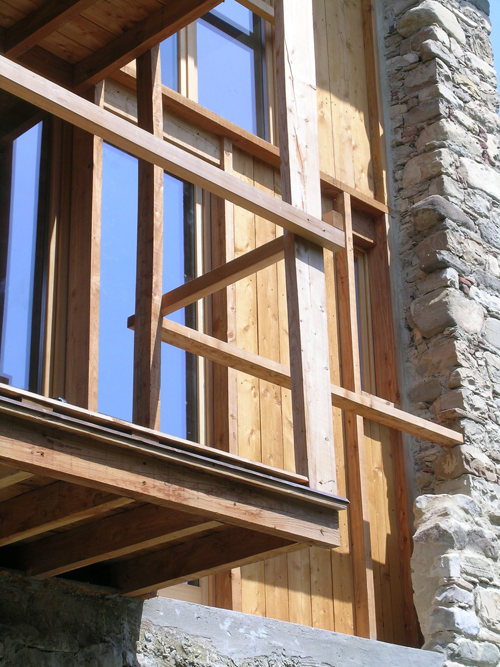 |
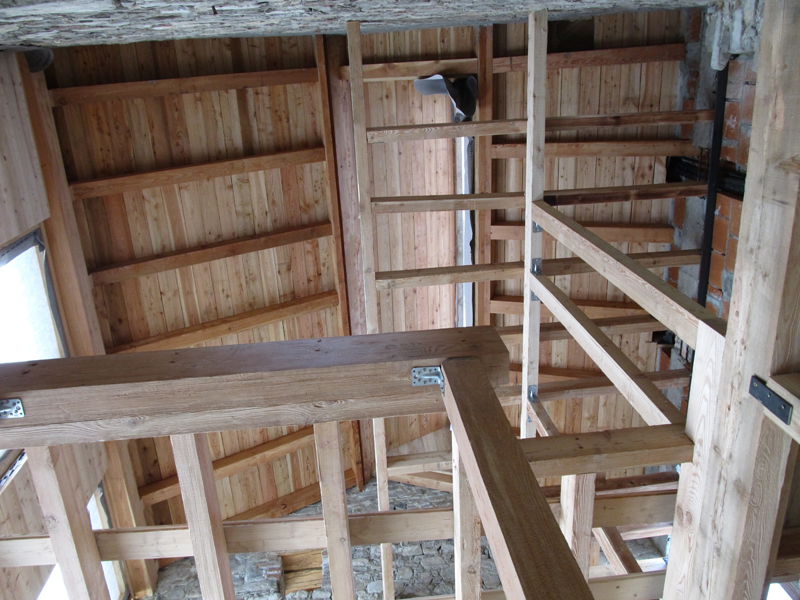 |
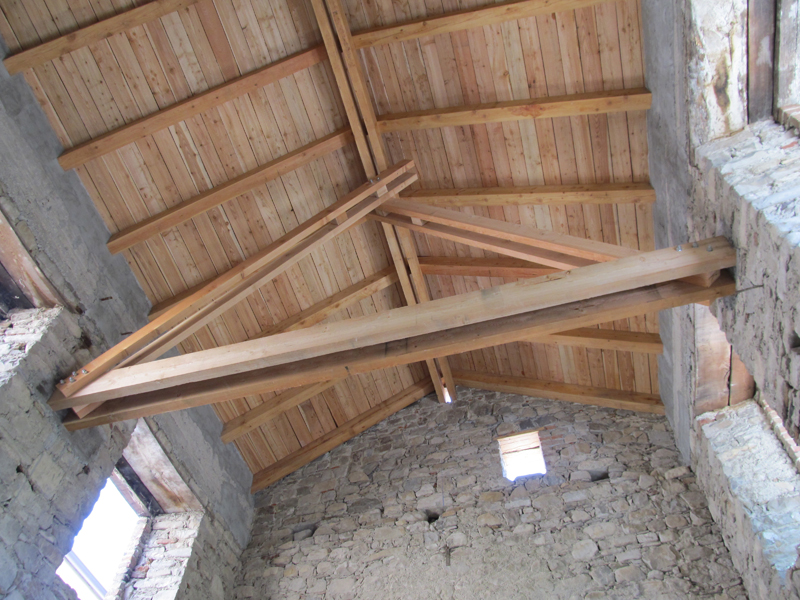 |
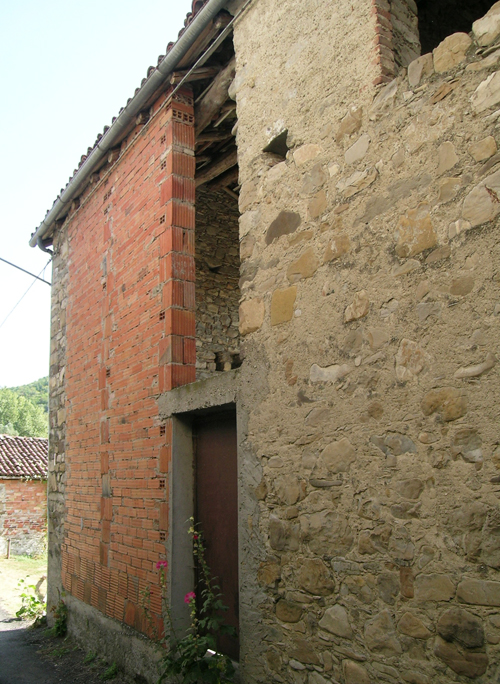 |
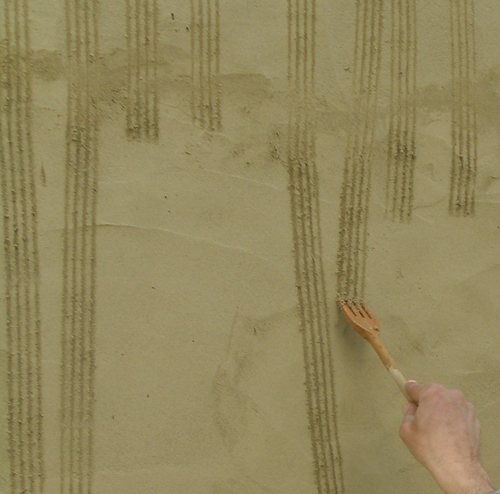 |
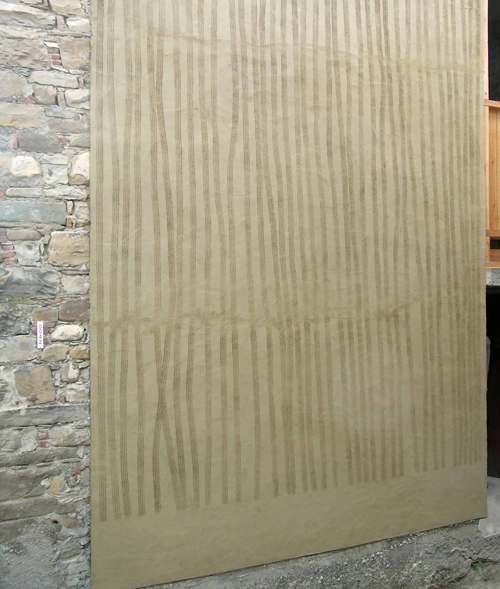 |
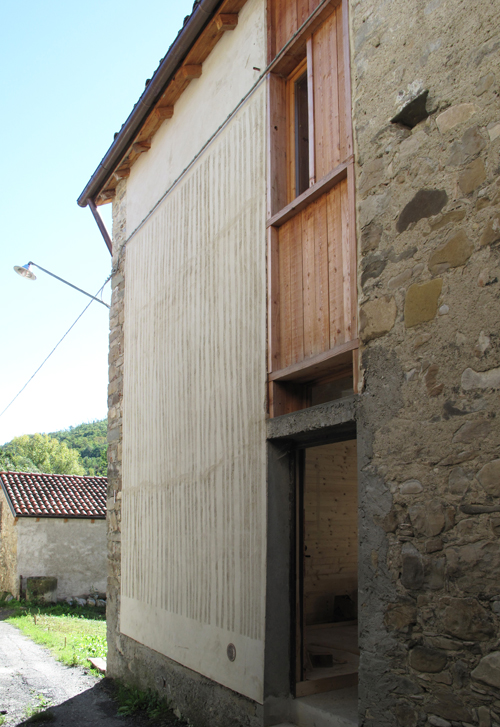 |
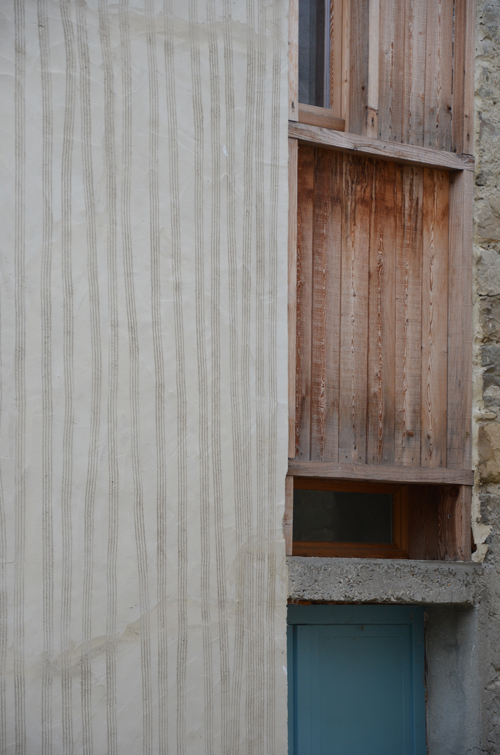 |
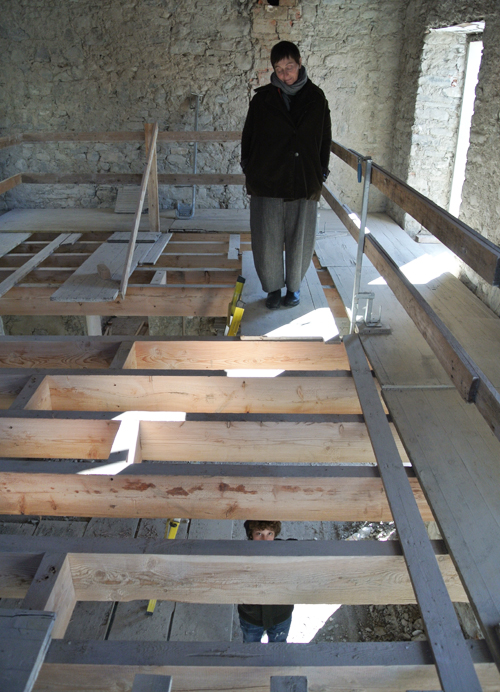 |
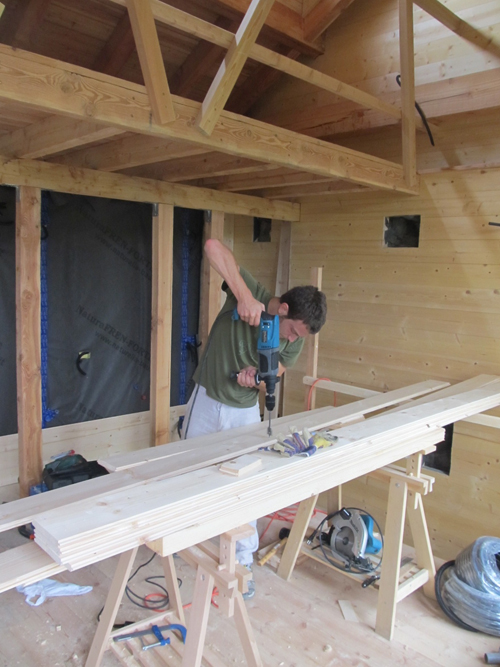 |
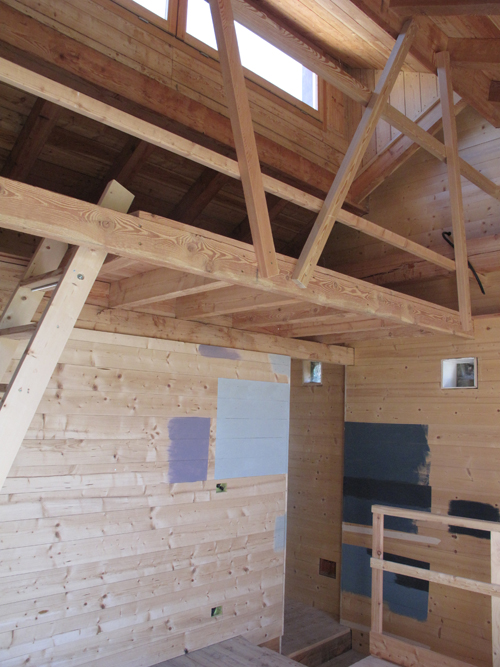 |
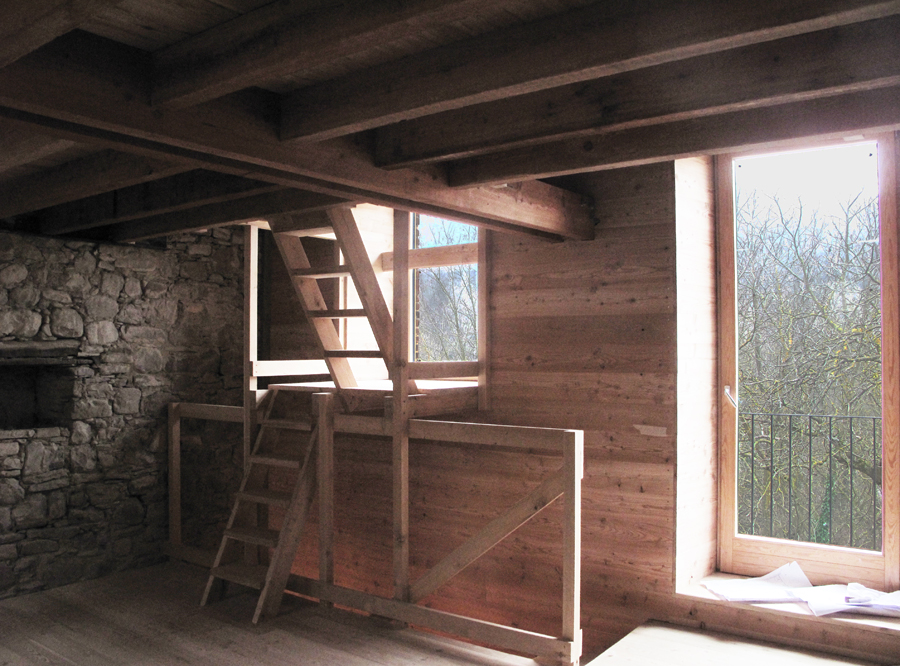 |
 |
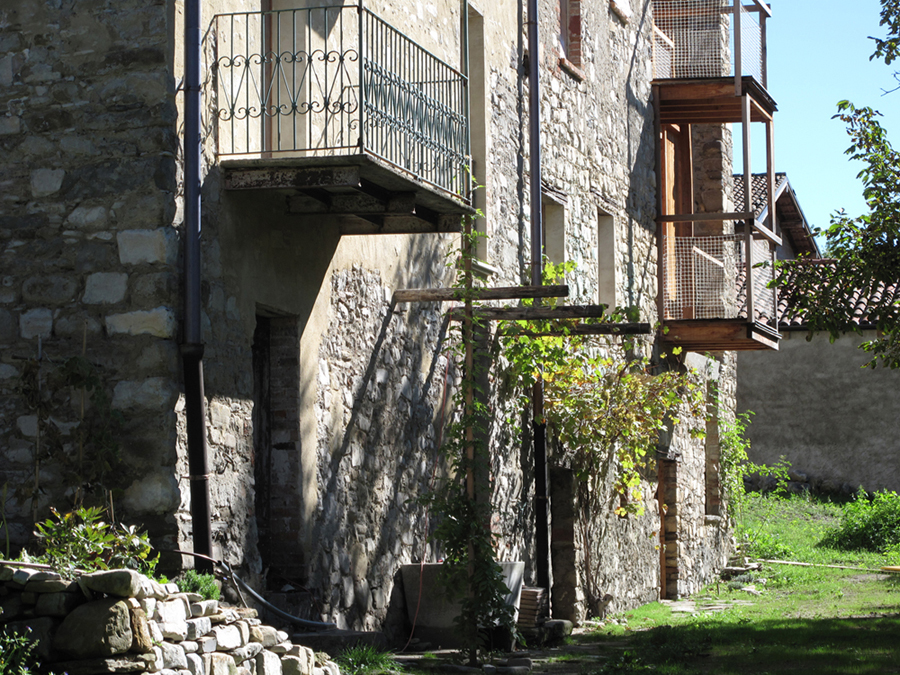 |
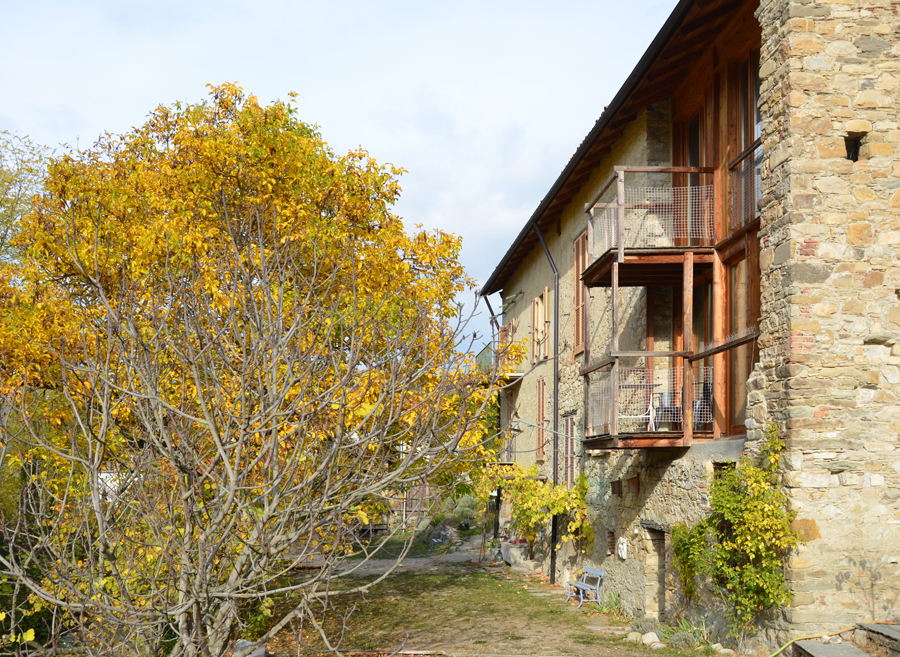 |
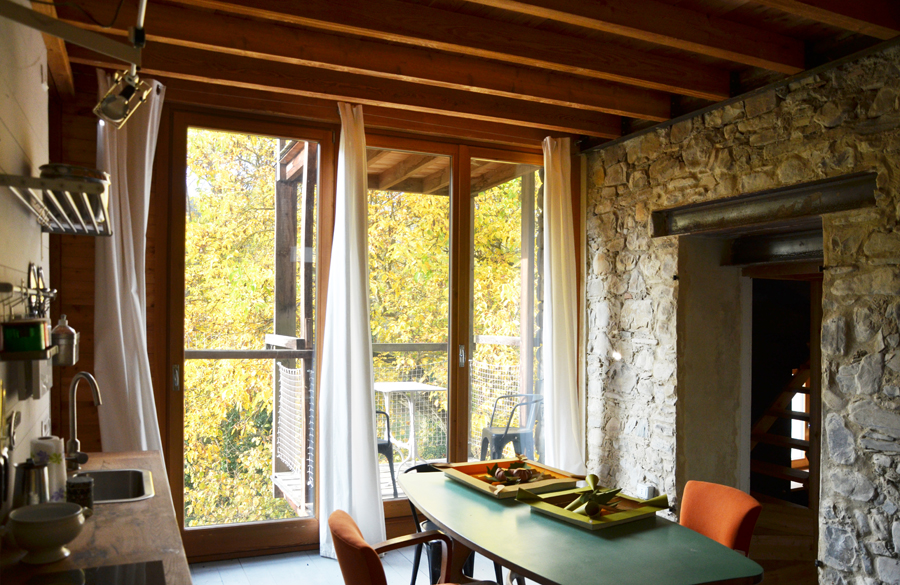 |
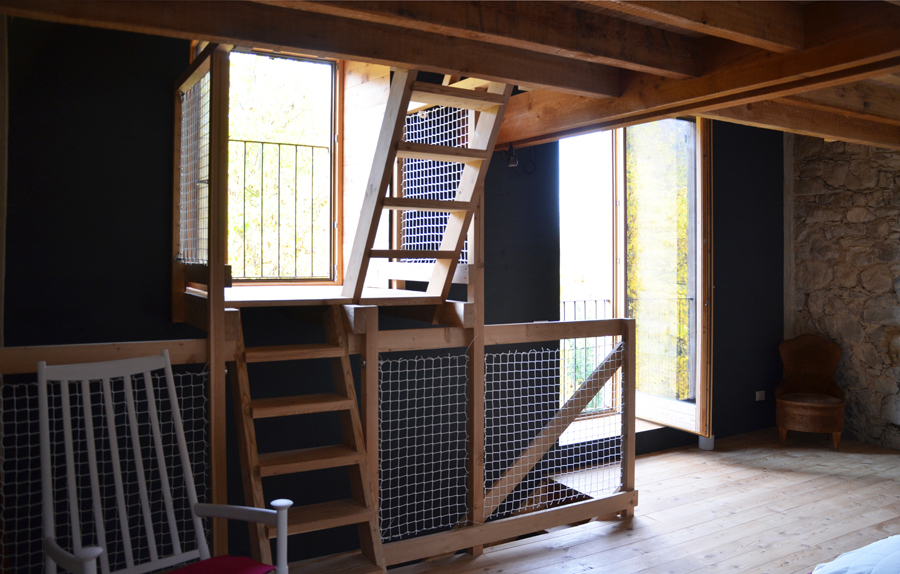 |
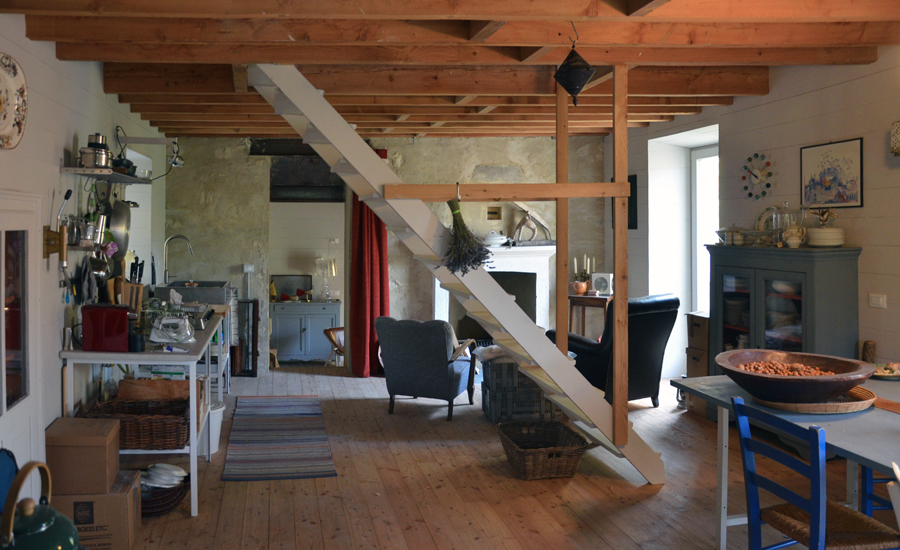 |
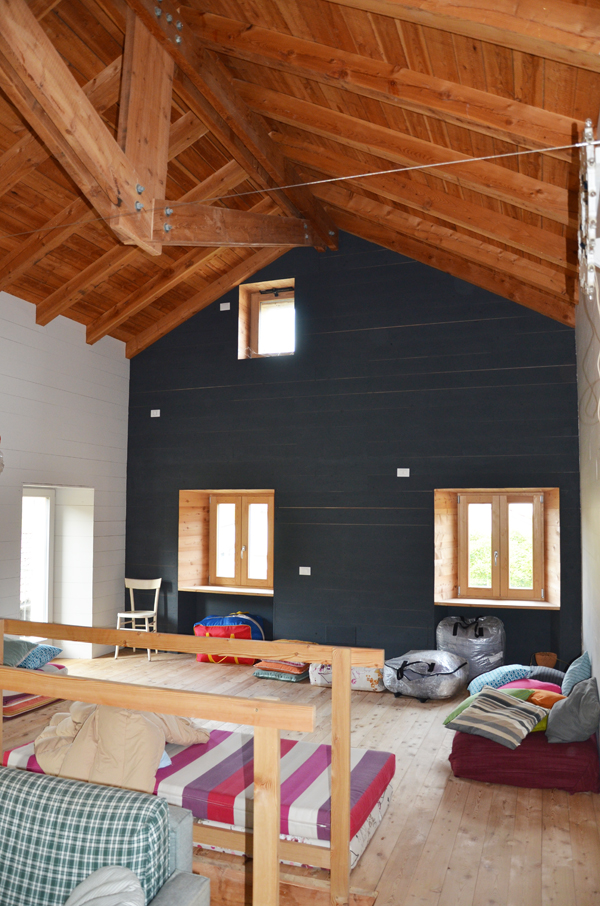 |
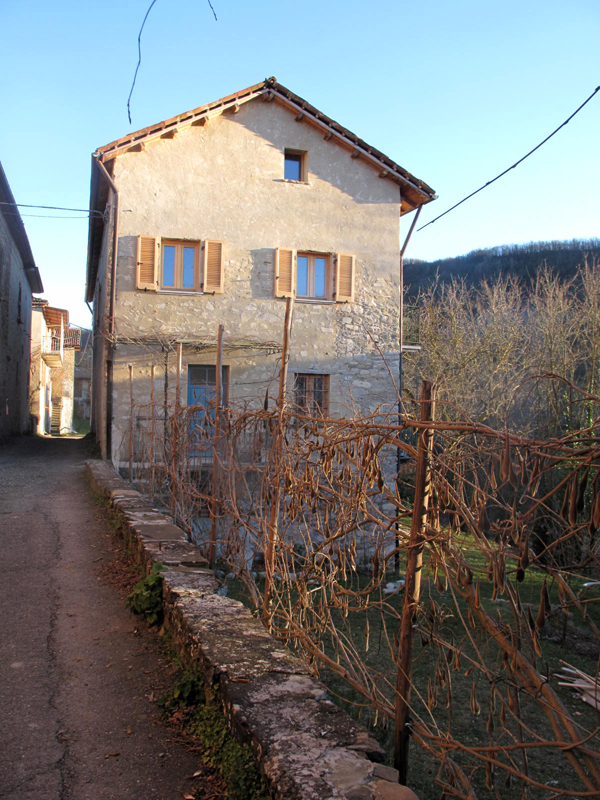 |
Posted in | Comments Off on Ristrutturazione di due case contadine, Refurbishment of two rural houses, Val Curone, 2010 – 2017































